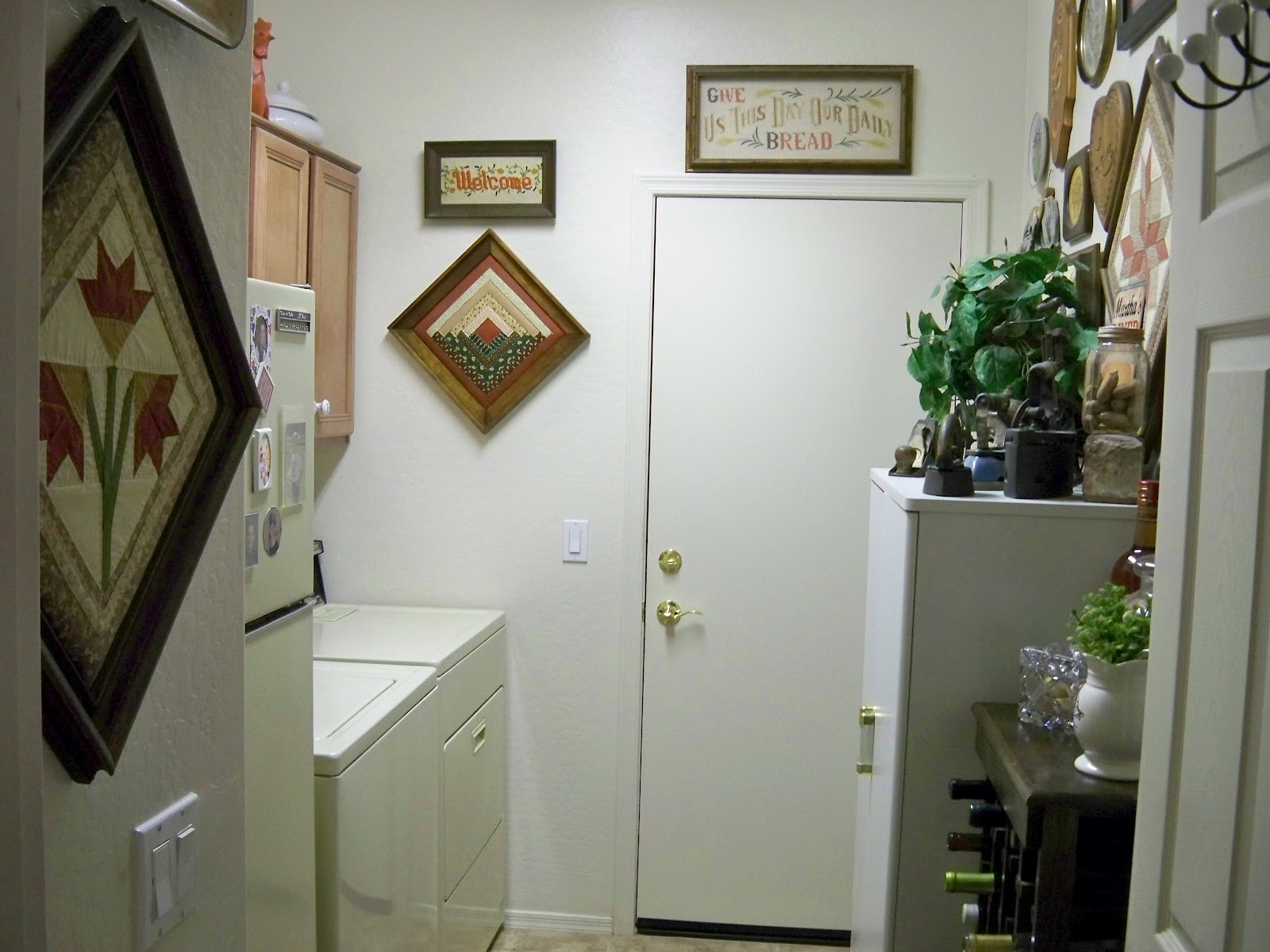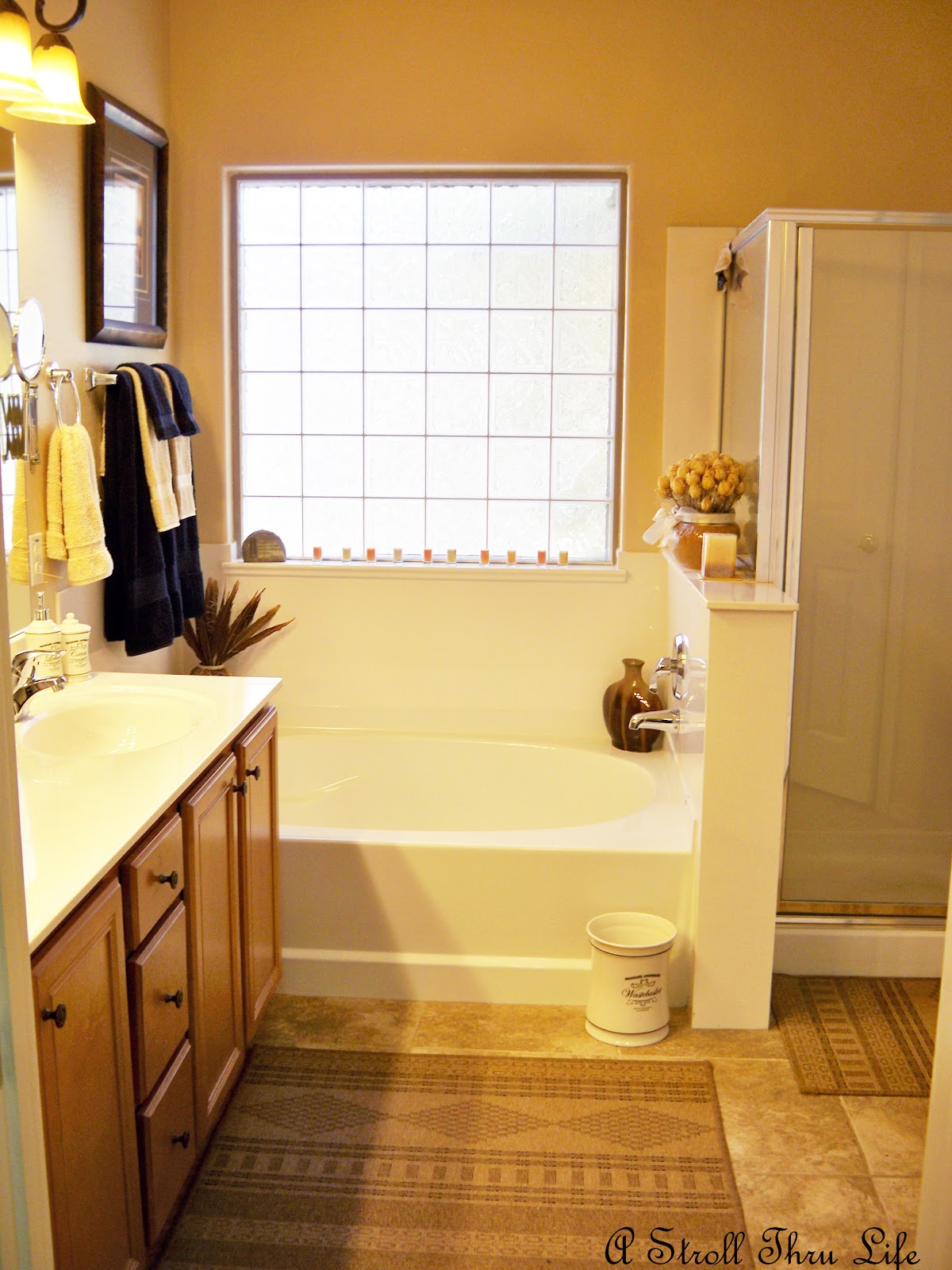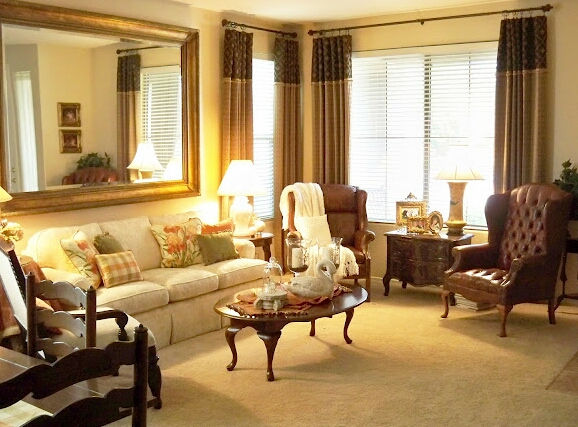I have had several ask to see a tour of our home. I did a tour once before, but here is an update. Below is a copy of the floorplan of our house. It is 3 bdrm, 2bath, l859 sq. ft.. As I have said many times, a small house, but it does have a workable floorplan. Retiring and downsizing has been a challenging experience at times since this is almost half the size of our previous home. Most days I feel like I am trying to squeeze the juice back in the grapefruit. I am finally settling in and slowly transforming it into a space that feels like me.

Let’s start our tour at the front door. As you enter this is the view you have of the living/dining area and looking through to the familyroom and out the back to the patio and yard.
As you walk in and look around this is the full view of the livingroom.
Come on in through the opening and you see the familyroom/breakfast area.
Across from the seating area is the entertainment center and you also see the door to the patio and the backyard.

A look back from the familyroom to the breakfast room area.
Standing in front of the entertainment center, this is the view of the breakfast area on the left and the kitchen is on the right. You also can see through to the dining/living area and the front door. With both areas so open to each other, we can accomodate quite a few people. They can just mingle between the two areas, and since we have great weather most of the year, they can also enjoy the patio and backyard. We’ve had as many as 60 people here at one time, and it worked really well. No one seemed to be falling over each other.
Standing next to the breakfast table, you can see part of the entertainment center and how the kitchen works into the floorplan.

The left side of the kitchen. Here you can see the opening to the living/dining area, and both doorways to the hall. It definitely helps that the hall opens to the living area as well as the kitchen, that way there are no bottle necks anywhere.

Let’s start down the hallway leading off the living/dining area. The first door is a coat closet and then you come to the laundry room. Here you also see the door to the garage.

The next door is the Guest Bedroom.

Turn right down the hall and you come to the guest bathroom. Very small, but functional.

The next room is my hubby’s office. There is no way you will ever see a picture of that room. He definitely isn’t the neatest person in the world and papers are everywhere. lol
At the end of the hall is the Master Bdrm and bath.

Across from the bed is an armoire. It holds our tv and has some drawers for storage also.
A view into the bathroom from the bedroom.
As you enter the bathroom, the tub and shower are on the right and the vanity is straight ahead.

I think the secret to making a small house live big is having a neutral color scheme and versatile furniture. The coffee table in the familyroom has 4 pull out stools that can provide extra seating. The breakfast table has 4 leaves and can extend to seat 12 comfortably and still not block the doorway. The dining table can seat 8 comfortably and 10 if I put two on each end. So even though this house is half the size of our last one, we can still entertain quite a few.
Thanks for stopping by and touring my home. I always love company and you are all welcome anytime. If you aren’t already, I would love for you to become a follower, just click on any of the options on my sidebar.
I am linking to the following parties:
The Dedicated House for Make It Pretty Monday
Kim at Savvy Southern Style for Wow Us Wednesdays
Judy at DIY by Design for Swing Into Spring
Kimmie at Sugar and Dots for What I Whipped Up Wednesday
Paula and Patti at Ivy and Elephants for What’s It Wednesday
Michele at Primp for Primp Your Stuff Wednesday
Kathy at A Delightsome Life for Home and Garden Thursday
Gina at The Shabby Creek Cottage for Transformation Thursday
Sherry at No Minimalist Here for Open House Party on Thursdays
Katherine at Katherines Corner for Favorite Things Thursday Hop
Niki at The Vintage Farmhouse for Creative Things Thursday
Cindy at My Romantic Home for Show and Tell Friday
Alison at Stuff and Nonsense for Friday’s Unfolded
Courtney at French Country Cottage for Feathered Nest Friday
Heather and Vanessa At The Picket Fence for Inspiration Friday
Diann at The Thrifty Groove for Thrifty Things Friday
Debra at Common Ground for Vintage Inspiration Friday
Sherry at The Charm of Home for Home Sweet Home Friday
Kate at Chic On A Shoestring Decorating for Flaunt It Friday
Jane at Finding Fabulous for Frugalicious Friday
Becca at Home Is Where My Story Begins for Home and Family Friday
Richella at Imparting Grace for Grace At Home

.jpg)













