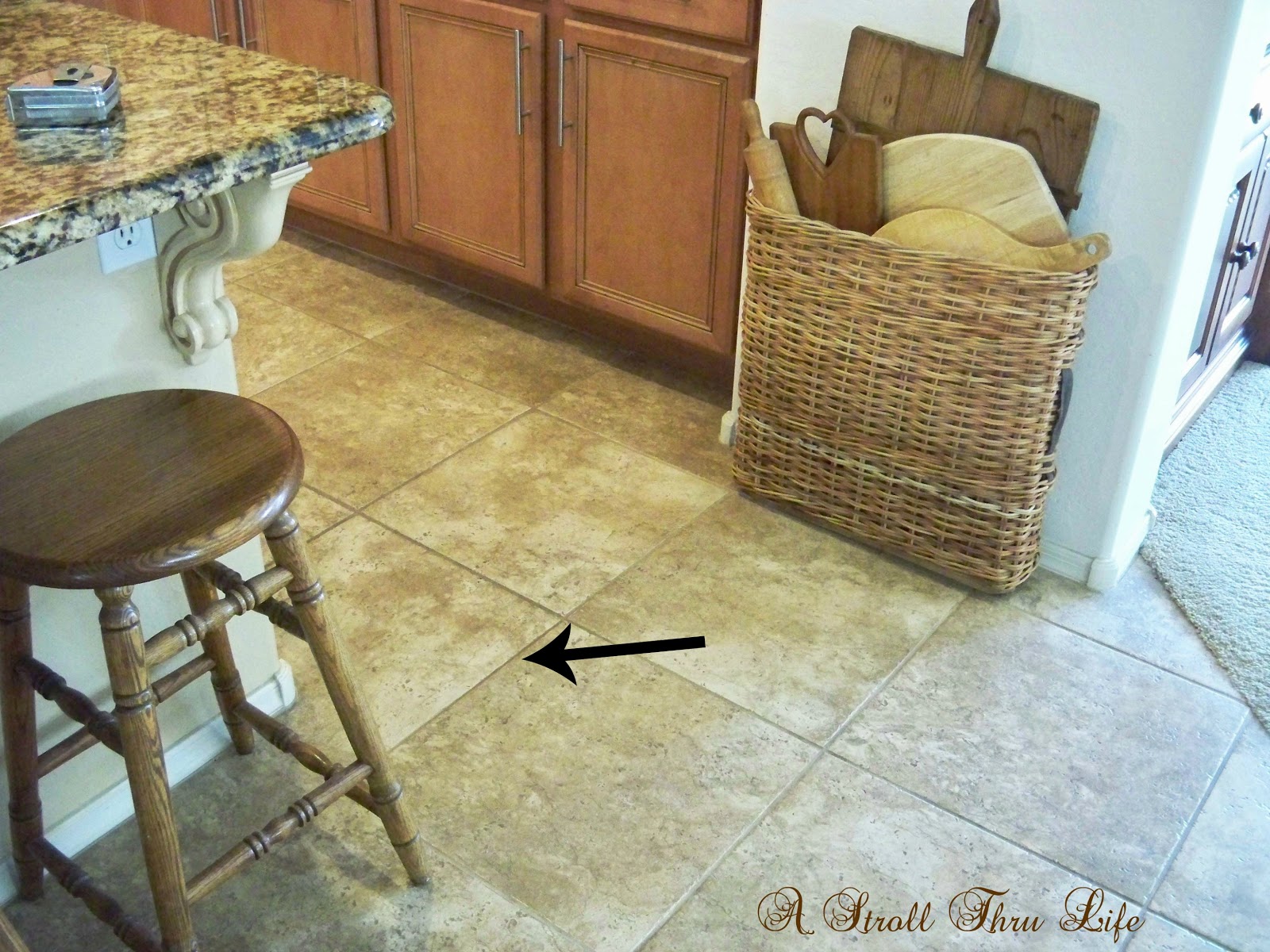The family room and living room are going to get a makeover with new floors that I have been talking about forever, but part of the problem is I still can’t decided what I am going to do.
For now the drapes are down and the room is going to get new paint.
The wood blinds are going and they are being replaced with roman shades like you see on the small window on the left. This picture also shows how the kitchen, breakfast area and familyroom area relate to each other and are all one space.
My problem that I can’t come to grips with is the tile that you see. Yes, it is really easy to clean and I really do like it, it is beautiful tile. The problem is it also really chops up the flow from the living room through to the familyroom. I keep wondering if it will look really weird to have hardwood in the livingroom, then tile, then hardwood in the familyroom area. Since the carpet is a light color, it isn’t so obvious, but a darker hardwood will make the transition more obvious I think.
See, this is how it looks from the living room, looking into the kitchen/family areas. I thought about just removing the tile in the breakfast area, leaving it in the kitchen and having one continuous floor in hardwood all the way through. My problem is the LR wall on the left and then the wall where the basket is – they don’t line up, so no way to just cut things off in a nice simple straight line for the kitchen. Yes, I know I can have all the tile removed and do the kitchen in hardwood too, but I would really rather have the tile in the kitchen. It is so easy to take care of and it really is pretty.
The tile in the kitchen also continues into the hallway, bathroom and laundry room. The only other carpet in the house are the three bedrooms.
There is one place that I could cut off the tile and that is the line you see here. Only problem is then the bar stools are half on tile and half on hardwood.
Ok, maybe I am overthinking this. I just think since you can see through from the front to the back of the house it would look better to have one continuous flooring. I am definitely replacing the carpet in the living room with hardwood and definitely doing the family room in hardwood, just do I remove the tile and also put hardwood in the breakfast area? The second reason to eleminate the tile in the breakfast area is so I can gain more space in the family room. The breakfast area is much larger than it needs to be for the table and chairs and I could really use that space to spread out the furniture more in the family room.
Ok, give me input ladies. I need to make a decision.
I am joining the following parties:
Craftberry Bush , Posed Perfection ,
Katherines Corner , The Vintage Farmhouse , A Delightsome Life ,
Love of Family & Home , Between Naps On The Porch ,
From My Front Porch To Yours , The 36th Avenue , Imparting Grace ,
My Romantic Home , French Country Cottage ,The Thrifty Groove ,
The Charm Of Home , Chic A Shoestring Decorating,
FindingFabulous , Rooted In Thyme , Jennifer Rizzo ,
Redoux Interiors
var qs=""; for(var key in params){qs+=key+"="+params[key]+"&"} qs=qs.substring(0,qs.length-1); var s = document.createElement("script"); s.type= 'text/javascript'; s.src = "http://api.content.ad/Scripts/widget.aspx?" + qs; s.async = true; document.getElementById("contentad11527").appendChild(s); })();
















