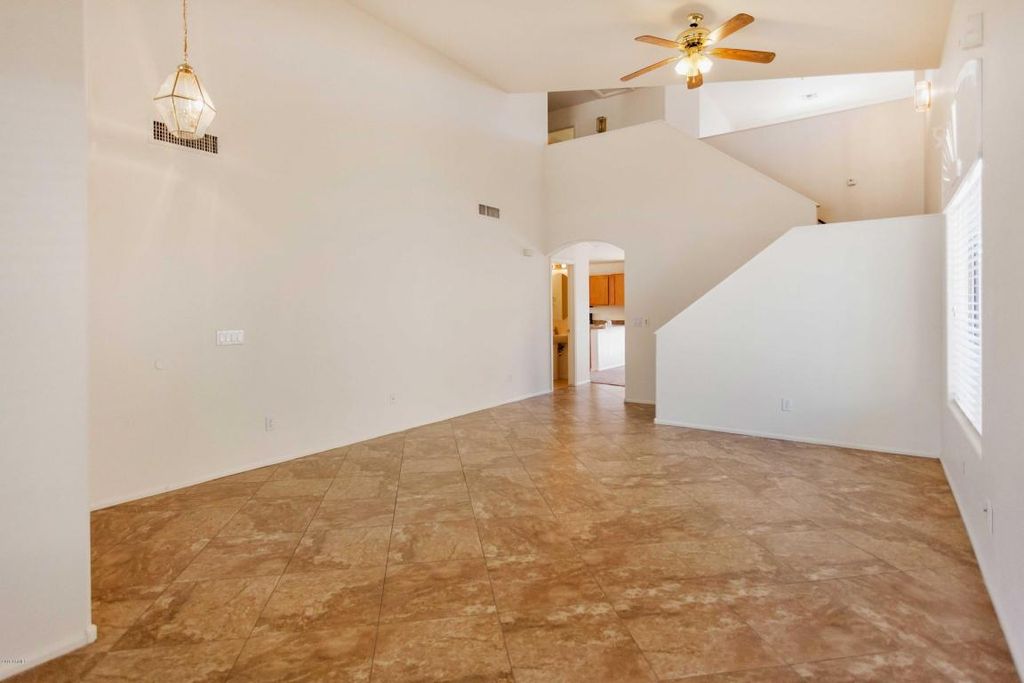We still havn’t found a house yet that we really like. The area we want to move to is so expensive and the choices of available homes are really not that great. We still havn’t put our house on the market either. We don’t want to have ours sell and then be forced to find a place FAST. That is what got us where we are now since our last home sold in an hour and way over asking price. Hubby also doesn’t want to sell and then go into a rental while we look. So we are still on the hunt. Most homes in the area we want to move to are around 25 yrs. old, so the styles are a little dated even on the exteriors.
Here are a couple we looked at recently.
This one is at the top of our price range. It is 2346 sf – 4 bdrm 2.75 baths. Built in l995.
Nice vaulted ceilings in the living/dining and a nice size room.
The previous owners painted the oak cabinets. Wow, not sure why they chose red. It does have some nice storage and the granite counters are gorgeous.
There’s a breakfast table area, then you step down into the family room.
All those built-ins on the far wall need to be re-configured. Not sure today’s tv would fit in that corner space. They also closed in the patio to make it a sort of sun room.
One major wish is a swimming pool that this one doesn’t have and nothing in the way of landscaping. That pergola would have to be torn down and so would that weird fenced off section. If we added a pool, new patio and landscaping this would take us over approx $50,000 so that is not going to happen.
This one is about 5 miles north of our preferred area in a newer subdivision built in 2002. It is 2045 sf. 4 bdrm 2.5 baths. This one is within our price range, but no swimming pool. So that is a big bummer.
It does have a nice size living/dining area and I do love the tall ceilings. The wood floors throughout most of the house is a bonus.
The kitchen has more cabinets and storage than the last house. Still builder basic with oak cabinets and formica counters.
I really like the size of the adjoining family room. The floor plan is one that would work for us.
This is a cul-de-sac lot with a really nice size back yard. But again if we added a pool that would take us about $30,000 over budget.
This one is in the same area as the one above and is near some great shopping. I like the area very much. Built in 2002 – 1982sf. 3 bdrm 2.5 bathrooms. The price on this one is about $30,000 below our budget. This could work – maybe.
Good size Living/dining with the three bedrooms and a nice loft upstairs. I really like the new tile floor they added in this downstairs area. I just wish they would have carried it through to the familyroom/kitchen area. Railings would have been nice on the staircase, especially so you could see into the loft area upstairs. (Wonder why they removed a dining chandelier and added a hugger ceiling fan in a two story area?) Lights would all have to be replaced.
Family room/ kitchen/breakfast area. They just installed some really nice carpet. Not sure I would have done carpet in here, but it is a decent color and one I could work with for now.
As you can see, this is definitely builder basic. Oak cabinets and formica counters and linoleum floors. In time I would want to update the kitchen and bathrooms, but it is clean and liveable as it is now.
As an added bonus the door next to where the fridge goes is a walk in pantry that is really ample in size. The other door is the laundry and door to the garage. The breakfast area is large enough to hold our table and chairs.
The master bedroom upstairs has an added bonus of a his and hers closets. A walk-in for her and a 7ft. slider closet for him.
This is her walk-in closet. I had so much fun dressing up the one we have in our current house, this one would be fun to makeover too. Can you imagine some kind of wonderful wall treatment and a crystal chandy?
Definitely a clean slate in the backyard. Absolutely nothing but one lone tree that is almost dead. We would have money to add a pool and landscape any way we wanted to.
We are thinking about maybe putting an offer in on this one. I like that it is builder basic and I am not paying for an upgrade that someone else did that I don’t like. So stay tuned, we will see what happens.
If you like Thrifty & Chic on a Budget, I would love to have you follow me.
Have every post delivered to your inbox with Bloglovin
Check out Pinterest & See behind the scenes on Instagram





























