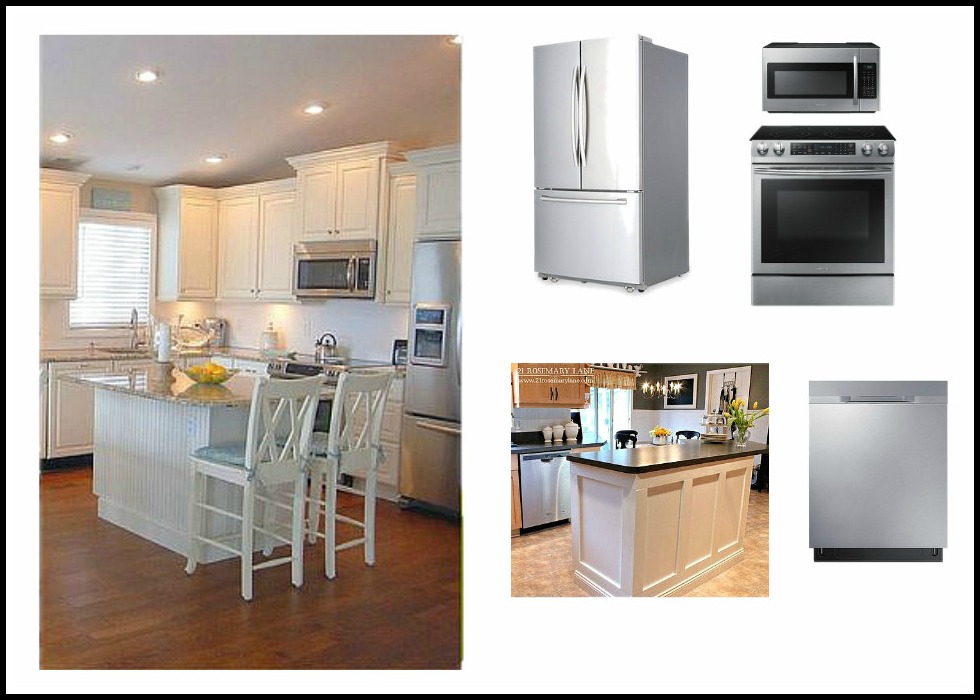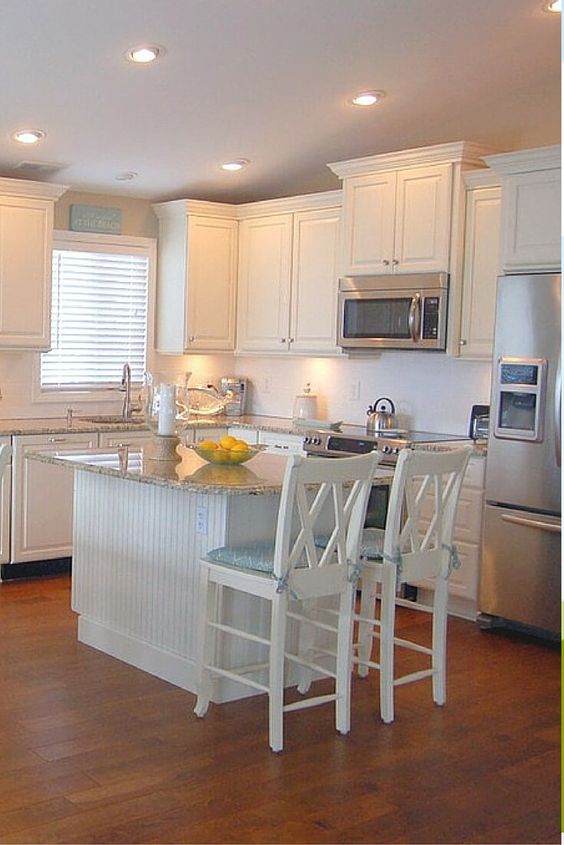I am so excited. I knew when we bought this house that the kitchen would be one of my first projects. It needs a little over-hauling, so the fun is about to begin.
We’ve been in the house for two weeks now and that has given me time to test out the layout and design of the kitchen cabinets and the work space flow. (So far I think the biggest pluses of this kitchen are the large walk in pantry and my dish room. If you missed it, you can see the dish room here.) My contractor called and said he had some time open so I am jumping in with both feet on a makeover.
Adding some new cabinets and deleting others, plus lots of trim, paint and gorgeous new appliances is on my list.
Remember this picture before we moved in?
Same view now that we are in. I want to make quite a few changes.
This is looking straight on into the kitchen and breakfast area.
New cabinets just arrived. EEEEEEEEKKKKKK this is really happening. I can’t wait.
The painter came and picked up the new cabinets and all the door and drawer fronts of the cabinets that will be staying so he could paint them in his shop. He left me a sample of how the cabinets will look painted. I propped the sample up on the microwave. (It will be replaced with stainless convection/micro).
THE PLANS
New Cabinets – I am not redoing the whole kitchen, just taking out a few cabinets and adding others.
Cabinets will be re-arranged, tons of moldings added and the island completely redone with new cabinets.
The cabinets will all be painted white with an antique glaze.
The counters will be replaced with either a white granite or quartz. I haven’t picked it out yet. The peninsula breakfast bar side (on the family room side) will be changed to 12″ deep so bar stools are comfortable. The back splash will be tiled in a marble subway pattern.
New stainless under mount deep sink and faucet.
A new stainless slide in range, microwave and dishwasher to match my gorgeous new fridge.
The track lighting will be replaced with pot lights. There will be two pendant lights over the peninsula and a new chandy for the breakfast area.
The brown blinds will be replaced with white ones.
The final pièce de résistance will be the new wood floors throughout the kitchen, pantry, laundry and adjoining family room.
This is a similar detail the top of my cabinets will have and I am debating whether to add bead board to the sides of the island. (mine will not have an overhang for bar stools – bar stools will be used at the family room side of the peninsula)
Source
I am thinking I like this detail much better for the island.
Or this one my friend did on her island. 21 Rosemary Lane.
This is the granite I am thinking about. It is called White Marble.
QUESTION
The cabinets are being painted Swiss Coffee with a small glaze detail on the inside edge of the molding. I’ve ordered antique gold pulls for the cabinets. My walls are currently the same color. Since this is a small kitchen area that adjoins the breakfast and family rooms, should I leave the walls Swiss Coffee or paint them a contrasting color. I am leaning towards leaving it all white – What do you think? I need to paint right away if I am going to change things.
If you like Thrifty & Chic on a Budget, I would love to have you follow me.
Have every post delivered to your inbox with Bloglovin
Check out Pinterest & See behind the scenes on Instagram
















