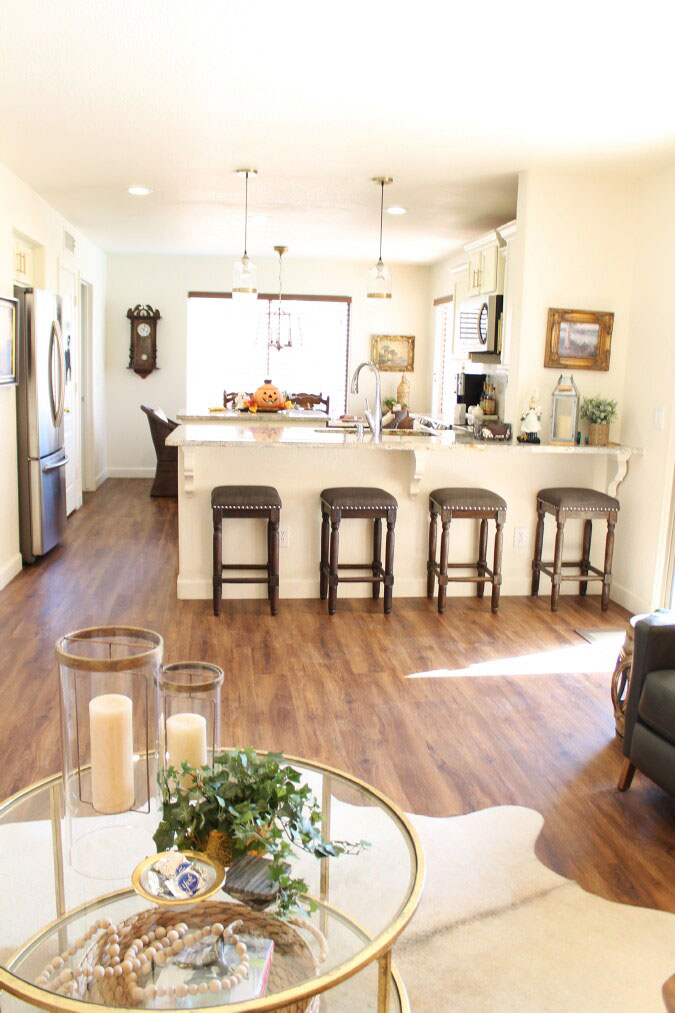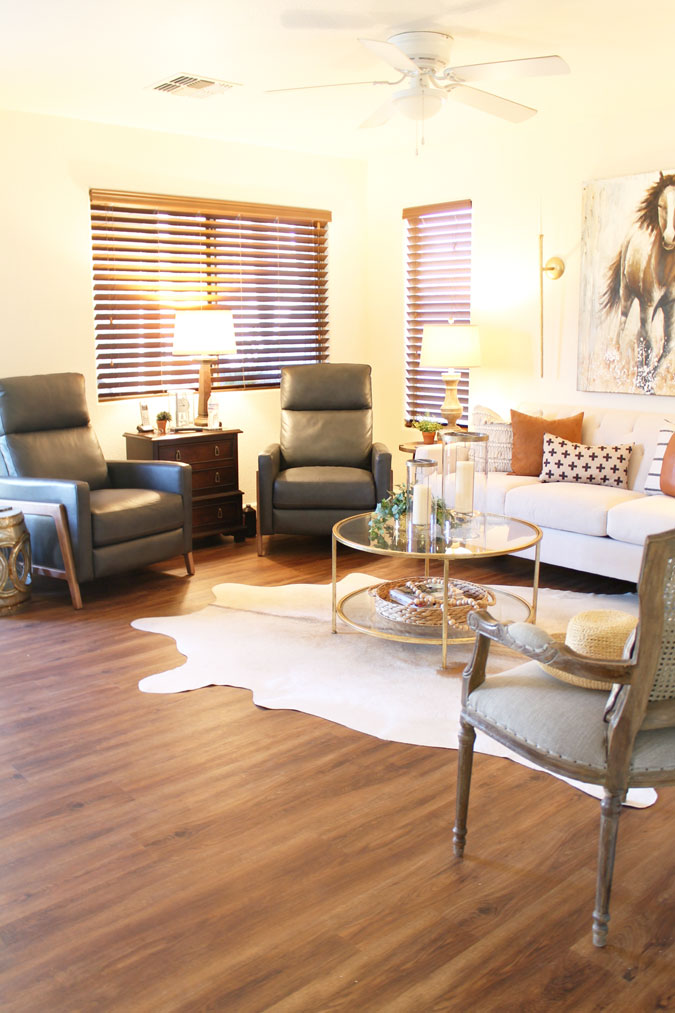Open floor plans are all the rage and I love that most of my home is open. The back of our house is all one open space that is quite long and narrow. We have a large family and entertain often. We have at least 6 to 16 people here at any given time. Most of that time is spent in this long open space. Let me take you on a tour of our Open Floor Plan – Family, Kitchen & Breakfast Area.
You see pictures all the time of our kitchen or pictures of the family room – however trying to get a picture of the whole space is next to impossible. It is one long room across the back of the house. So you can’t get a view of all of it from one angle. Here is what you see from the sofa in the family room.
If you turn around and go to the corner of the breakfast area, this is the view.
If you enter the room in the middle, this is your main view if you look to the right – – –
This is the spot you will find most everyone in the house. If we have a large crowd, they gather at the kitchen bar or at the breakfast room table. We seem to spread out and use it all. Since there is a large opening to the more formal living/dining area, overflow also enjoys that space. We can have sit-down dinners for 18 easily and 24 or more seem to be extremely comfortable gathering in either space for conversaton – especially since you can see into the formal living/dining area from the kitchen too.
and this is your view if you look to the left. Our kitchen remodel totally changed this space. Now it looks like it belongs to the house.
Just beyond the island is the breakfast area.
Given this amount of space, I would have configured this whole area differently. I would have put the kitchen where the breakfast area is and vice-versa. Having the kitchen in the middle has it’s good and bad points. If they were switched, the kitchen could have been bigger. (I am sure the builder thought this was best, so I am going with what I have and I really am grateful. I don’t want to sound like I’m whining.)
One thing I do enjoy about this floorplan and the kitchen being in the middle of the room, you can be in the kitchen and visit with anyone in the family room area or the breakfast room area. I do like that. This is my favorite view from the sofa in the family room.
From the kitchen, this is my favorite view of the family room.
I’ve been tweaking this area ever since we moved in 2 1/2 yrs. ago and I finally have it where it functions well for us. When you are a blogger, you like to show the entire space. As you can see, that’s impossible since this is such a long and narrow area. I do still like that it is all one room even if it is long and narrow.
SHOP THE LOOK









Hi Marty,
I know I say this in my comments all the time but I love the bright and light feeling of your rooms and how the natural light bounces in the room. So pretty. I like your open floor plan too. It is nice to be able to have the room to set up a long table to seat everyone and it is wonderful you can be cooking or getting food ready and still interact with your guests. Wishing you a great Sunday.
Hugs,
Kris
Hi Marty! Your home is so lovely! Hope you’re doing well.
Be a sweetie,
Shelia 😉
love wide open spaces! your home looks great marty
Don’t you just love your round glass coffee table!!! I have one just like it and I adore how it pulls the whole room together!! Love the open floor plan and all the light it brings to your rooms. Happy day!!
karianne
I’m one of the biggest fans of open floor spaces. Your open floor home looks breathtaking and the view from every room is beautiful. My favorite view is from the breakfast area since it looks so cozy with all the layers and textures around. The breakfast area itself is so warm and inviting. I’m sure you’re making some wonderful family memories there. You’re a true master in styling open floor spaces, I’m loving every corner and detail of your home!