This is makeover #1,976,842 for our family room. Some rooms just make it hard to figure out. My problem here is such a small room and a large family. I need to have room for family gatherings. When we all get together we have at least 8 to 12 most of the time. Seating that many people is impossible in this small room, so I am constantly trying to figure out how to make it all work. I am finally giving in to the idea that it is impossible and going to concentrate on a room that suits the two of us most of the time and accommodates a smaller crowd. I want to create a room that I am happy with. Family Room Makeover #1,976,842 coming up.
This is my most recent arrangement. It is slowly coming together, but not there yet. This is the TV side.
This is the opposite side with the recliners.
Let’s back up and see all the incarnations this room has been through in three years since we bought this house.
Phase #1 Makeover – Everything that was in our previous family room went in here. I wasn’t really happy with this room.
Phase #2 Makeover – The TV console was painted white, I got a new sofa and I added a brass coffee table – I also swapped out the chairs on the side of the tv. This isn’t bad, looking so much better just still not really me.
Phase #3 Makeover – This has been our look for the last year. I found a console table that I liked and added a similar chair to the gray one. This one I liked. We could seat 7 people, so that was good and it didn’t make the room seem so small. I just needed a better gallery around the TV.
Phase #4 Makeover – I found two wicker chairs at a garage sale, so I swapped out the chairs in the family room. Just so – so.
Phase #5 Makeover – We got new recliners. This changed the look again. I went back to the two previous side chairs around the TV.
Phase #6 Makeover – A new larger TV meant changes again. I moved the console in from the entrance to have a larger table to set the new larger TV on. I also removed one chair and added some plants for softness. A major change in the look of the room was to replace the dark wood blinds with 21/2 inch white wood blinds. The room looks so much bigger. We can still seat 6 comfortably and I like having the plants. They add some character and interest to the room instead of furniture lined up around all the walls. This is the arrangement that I like best. I do want to replace the TV console, hang the TV on the wall and add a better gallery, but other than that, I love this room now.
We have an open floor plan home and our living/dining room is really open to the family room/kitchen. This is more open than this picture looks like, so people can really flow from one space to another.
So, I am going to concentrate on the fact that some people gather in the living room, some around the island bar, some in the family room and some even outside on the patio. When we eat I always set two tables for all of them anyway, so I am going to relax and just let everyone flow all over the house and sit anywhere they want and find a comfortable space.
I plan to leave the room exactly as it is with just replacing the TV console. I found a console table that I really like and ordered it. It should arrive in a week or so, then I will do a new wall arrangement, hang the TV on the wall and call it good.
Here is the console I ordered. The lighter color matches the wood on the new recliners and end table. Plenty of storage with two doors and three drawers. I also like the more contemporary look.
This will be Phase #7 Makeover. I think after this one we will call it good.
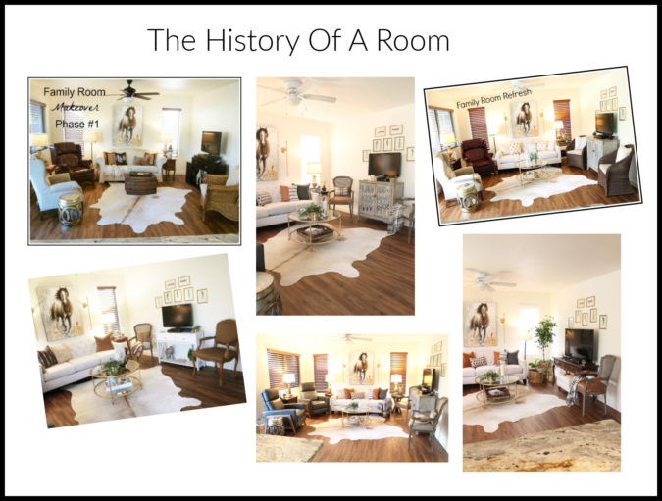

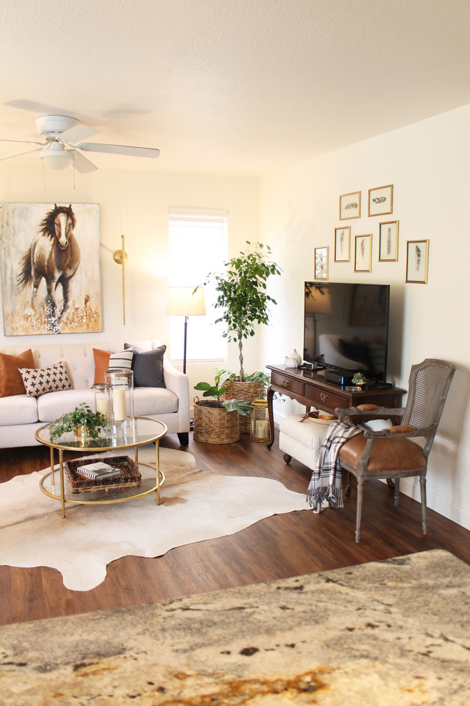
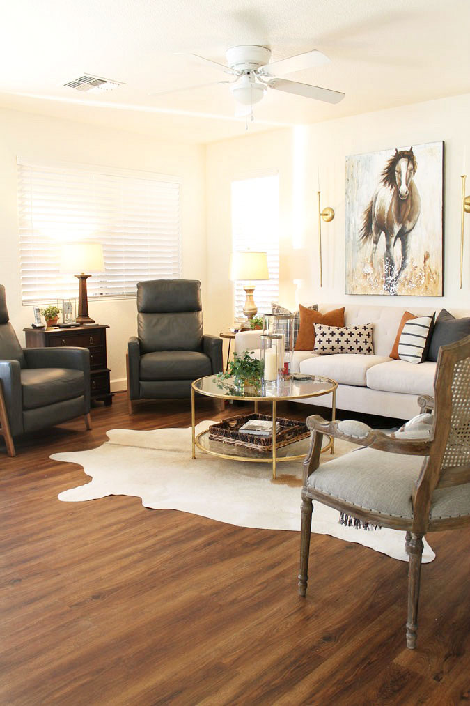
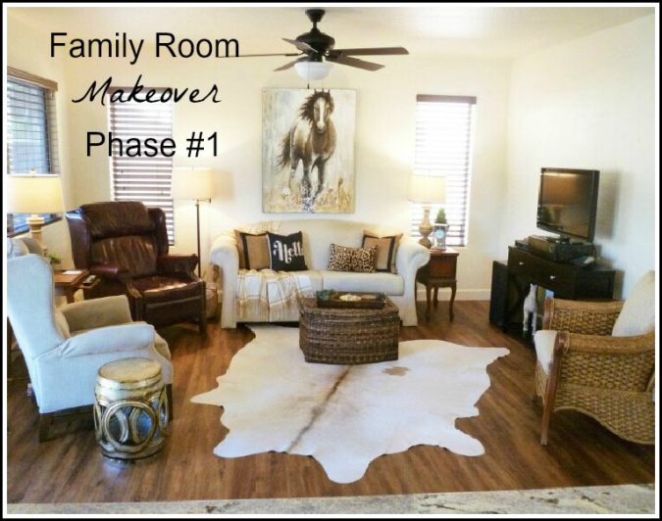
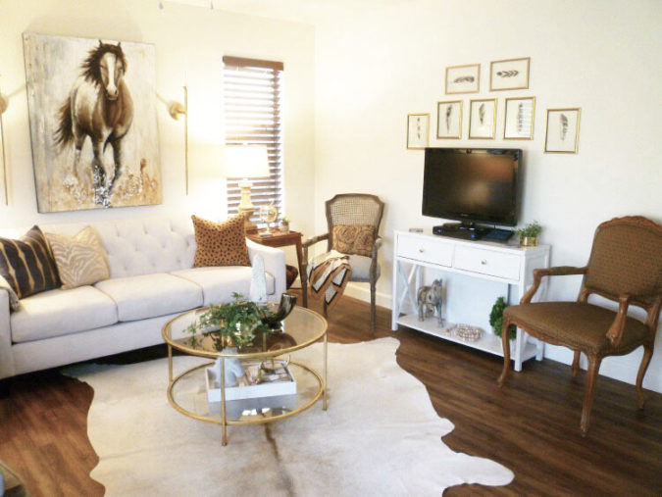
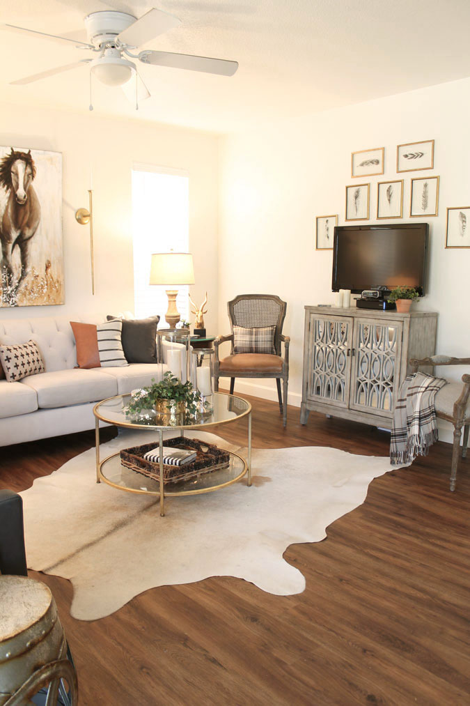
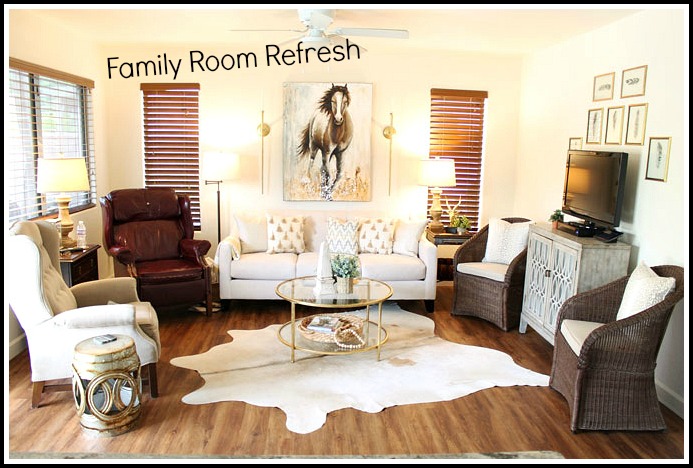
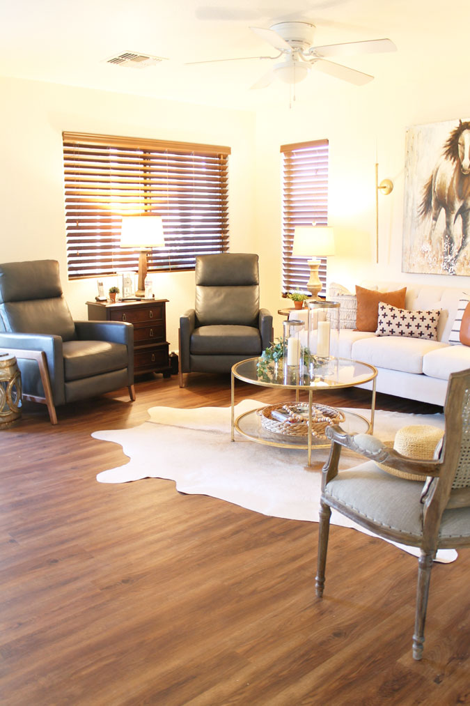
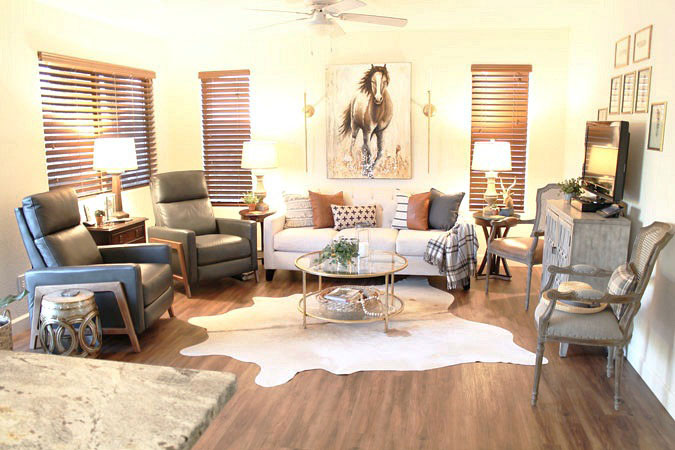

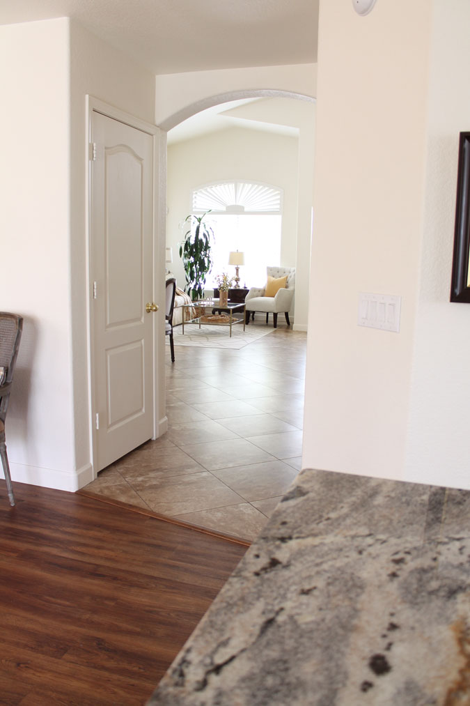
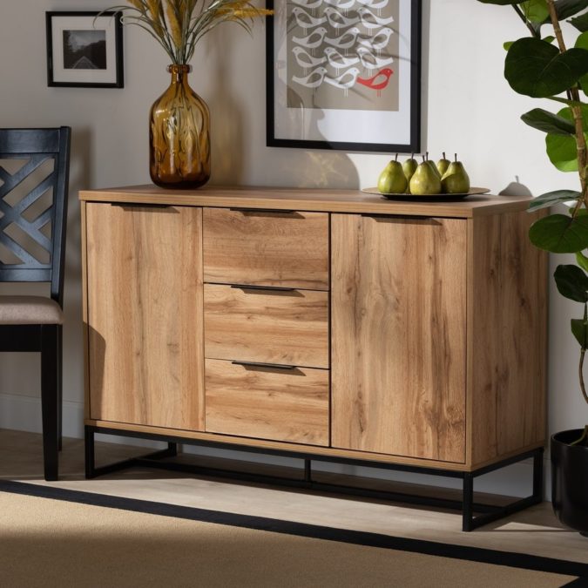
Oh how I can relate to all of the changes!!! I think changing out your blinds made a huge difference in the look of the room. I like this layout and look forward to seeing your new console. I’m sure it will look great!
Thanks so much. Some rooms just are hard to get right. This has been a real stumbler for me. Marty
It was fun to see how the room has evolved over time. I can totally relate to how some rooms are a challenge and take a while before you get them just right. Beautiful room!!!!
~Des
Thanks so much, this room has really been a challenge. I do like how it is finally coming together. Little by little. Marty
I loved seeing all the changes to your rooms Marty. It is fun to get new looks with just a few changes. The console is going to look so great. Happy Monday. Have a great week.
Hugs,
Kris
Lol! I totally understand what you’ve been going through. I think finding what works for you two is the important thing. Love the new cabinet. Stay safe! 😉
Looks very pretty. Such a cozy room. Cant wait to see the new console in place and how your going to redecorate the wall. Great job.
love that the room has evolved in so many different ways
thanks for sharing come see us at http://shopannies.blogspot.com
I laughed at the title of your post. I think we all have that one room that is a little more challenging. It was fun to see all the transformations. Your new console is going to look gorgeous!!
I completely get it! And I have to chuckle about it. All of the changes have looked beautiful. I really like the new console you have coming. Like you said your home is an open floor plan and people can mingle in several different rooms and still feel part of the whole group. I really don’t think decorating is ever “finished”. Having said that, I am pretty sure you will be changing something in the near future. Just saying, that room will continue to evolve! (I am smiling as I type that statement). Have a wonderful week. Stay safe and healthy.
Thanks Karie, you are so right, things will continue to change all the time. Marty
What a pretty room! I too have a room in my house that I keep redoing – it’s my craft room. I think I’m in configuration number 20! 🙂
Good luck to you too. Some rooms are just a challenge. Marty
Stunning makeover. I love that you shared all the changes you made along the way. It gives me hope that if it does not work perfectly the first time or second time just keep tweaking it.
Have a great week,
Kippi
That console is absolutely perfect for that room! Can’t wait to see it all together.