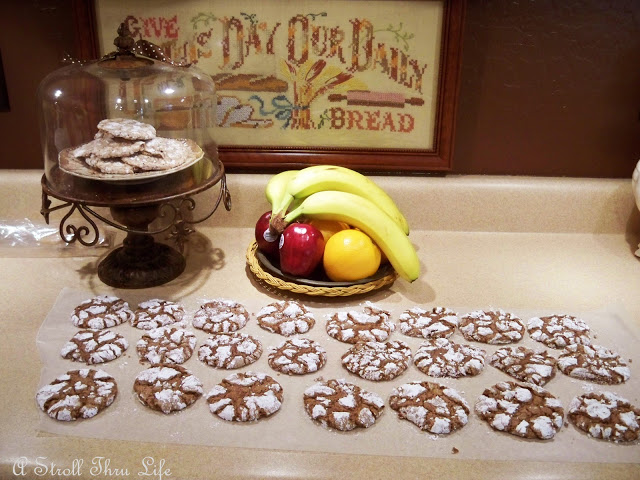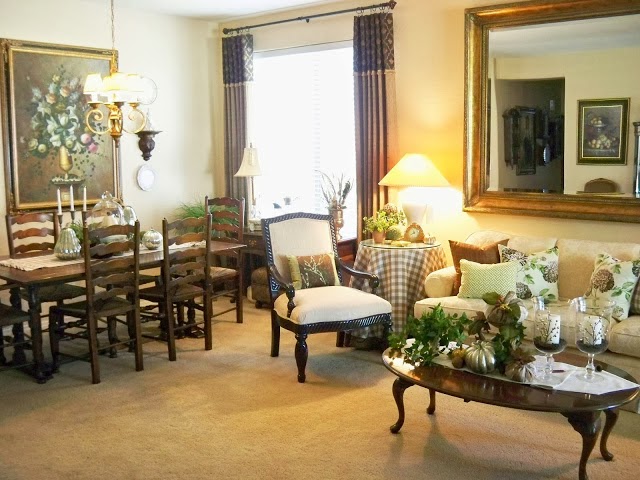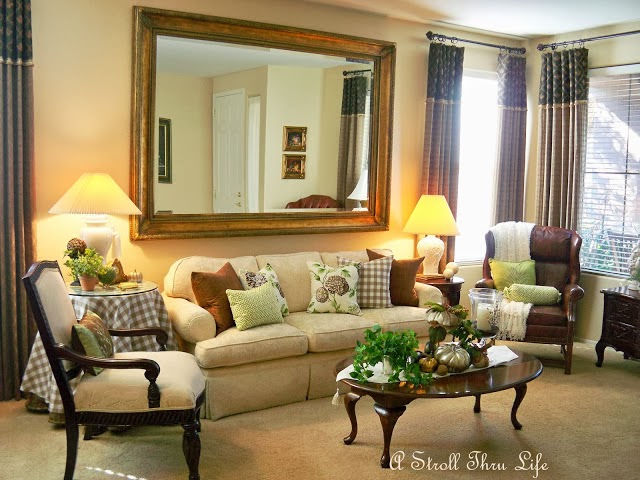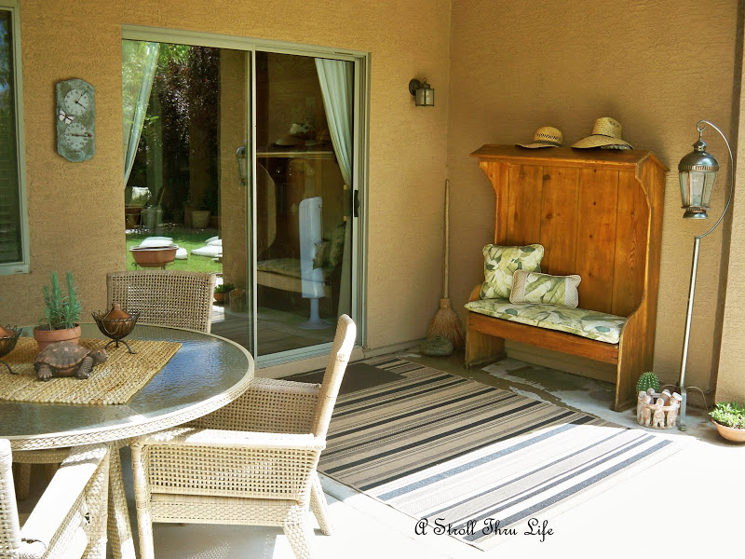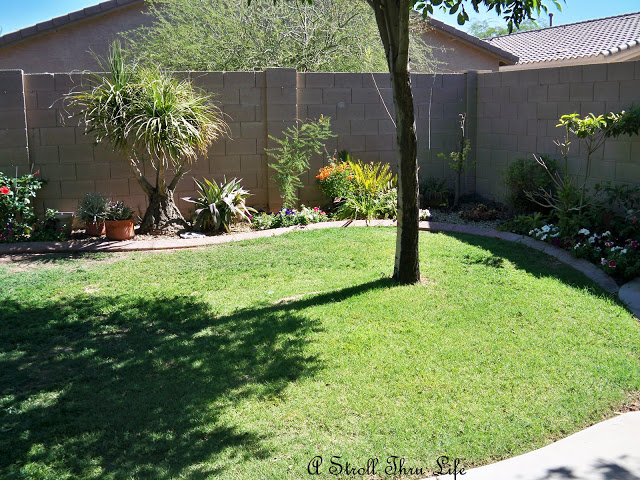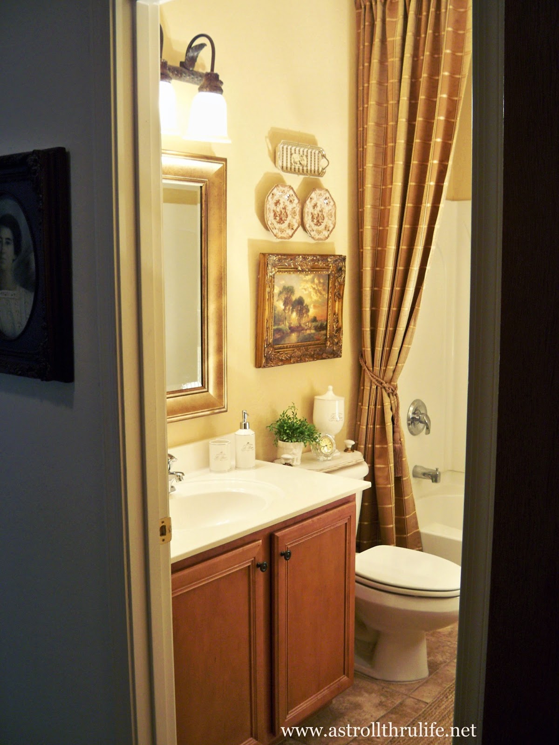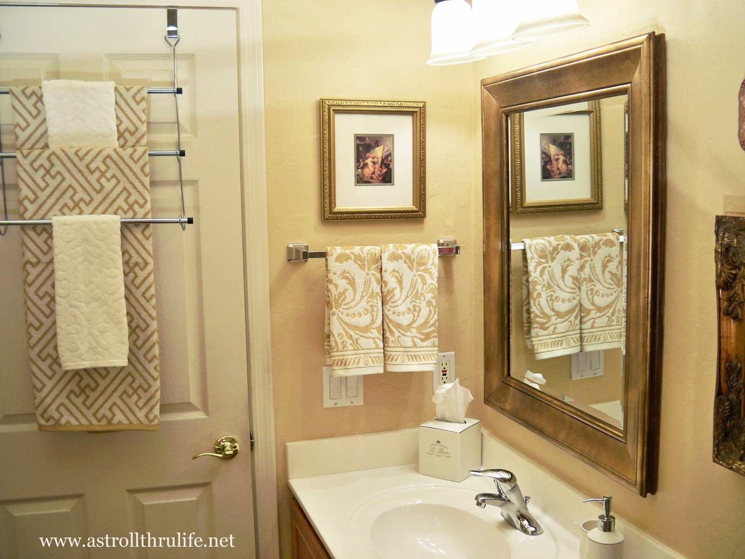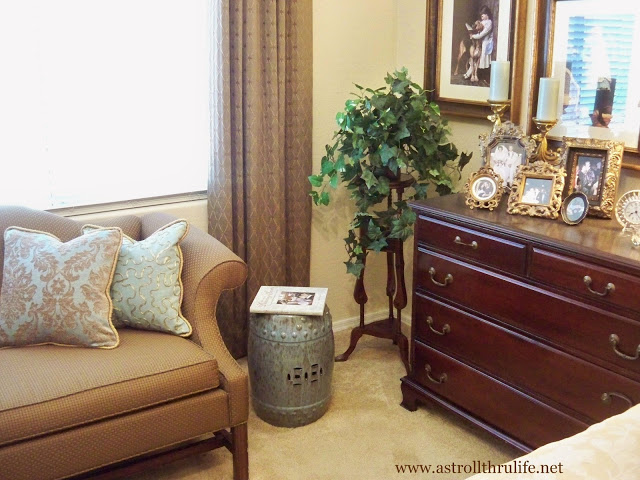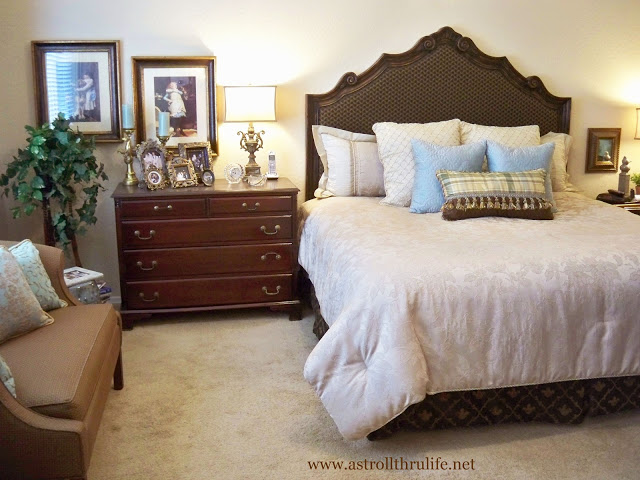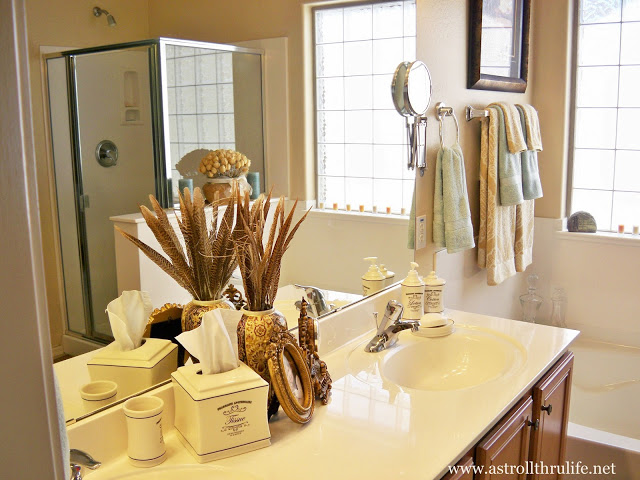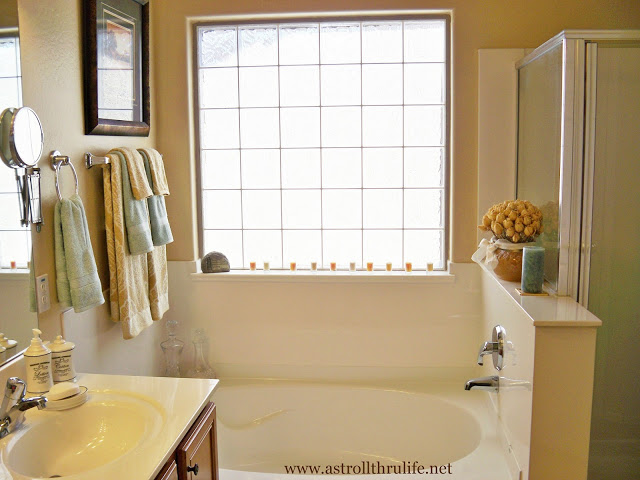I am so thrilled to be part of the 2013 Summer Showcase of Homes. 26 homes over 5 days. I hope you have had a chance to see them all. If not you can see the entire list at the bottom of this post.
Today is my turn to open the doors to my home. I’ve been looking for you and I’m so thrilled you’re here – Come on in.
I have been cleaning, polishing and baking like mad in anticipation of your visit. So how about some iced tea and a few cookies and then just stroll around at your leisure.
A few of our friends should be stopping by soon, so I am sure you’ll see some friendly faces and make a few new friends too.
Here is a copy of the floorplan of our house, I think this will help you follow along from room to room. It is 3 bdrm, 2bath, l859 sq. ft. As I have said many times, a small house, but it does have a workable floorplan. Retiring and downsizing has been a challenging experience since this is almost half the size of our previous home. Most days I feel like I am trying to squeeze the juice back in the grapefruit or myself into a size 4. I am finally settling in and slowly transforming it into a space that feels like me.


We have a typical tract home you would find in the middle of the desert, complete with desert landscaping and a few cactus and succulents. Since I was raised in the south, I think every porch should have rocking chairs and ferns, so of course mine does too. When the weather is cool, a great place to sit and relax.
 You can see all the way thru the house to the backyard from the front door. A very open floorplan.
You can see all the way thru the house to the backyard from the front door. A very open floorplan.
As you enter this is the view you have of the living/dining area.
As you walk in and look around this is the full view of the livingroom. The entire house has a neutral base with soft beige walls and carpet. This allows me to change my color scheme about every 15 minutes and I do. lol
That huge mirror really doubles the look of the size of this room. In our previous house it looked rather small in a large room with 2 story ceilings, but as they say, use what you have so I did, and it works wonders for this room in both size and character.
Come on in through the opening to the familyroom/kitchen/breakfast area. This is where we live and where company always gathers. I love being able to cook and still be part of all the fun.
Across from the seating area is the entertainment center and you also see the door to the patio and the backyard.

While we are here, let’s go on outside and enjoy our tea on the patio. It’s not a huge area, but just perfect for a small bench and a table and chairs. ( My mom and dad made me the bonnet bench about 40 yrs ago, so it is one of my most treasured pieces. )

We have a really small yard, and with our hot temps in the summer and then a few cold days in the winter, some of the flowering plants I want to grow have such a hard time. I have quite a few as you can see that need to be planted. Maybe in a few days when it cools down below 110.
Ok, it’s getting a little warm, so let’s head back in and finish up in the familyroom/kitchen area.

Standing in front of the entertainment center, this is the view of the breakfast area on the left and the kitchen on the right. Yep, that’s the front door you see, one straight shot from the front to the back.

Standing next to the breakfast table, you can see part of the entertainment center and how the kitchen works into the floorplan. The kitchen is literally the center of our house and I love that it is open to the familyroom and breakfast area.

The left side of the kitchen. Here you can see the opening to the living/dining area, and both doorways to the hall. It definitely helps that the hall opens to the living area as well as the kitchen, that way there are no bottle necks anywhere.

Let’s start down the hallway leading off the living/dining area. I have a small collection of antique clocks that were my mothers. They are some of my favorite treasures.

This is a closer look at a couple of them.

However this one is the neatest one of all. My mom and dad made this one for me. My dad was a contractor, but my mom was just as handy, she had a lathe and did all the turnings herself.

See the two placques inside. Love Mother & Daddy 1977.

As we continue on, the first door on the left is a coat closet and then you come to the laundry room. This room does triple duty with not only the washer/dryer, but the second fridge plus a cabinet for all of my crafting and sewing supplies. It also acts as storage for a lot of my accessories I’m not using at the moment. I spend a lot of time in this little room. (That door leads to the garage.)

I used every every square inch of wall space to display special treasures that make me happy every time I walk in here. The little wine cabinet holds a few bottles that we like to share at dinner parties, plus I roll up placemats that I’m not using and slide them into the wine slots to store them. As I said, every square inch. lol

The next door is the Guest Bedroom. This is probably the only place where you will ever see an antique kitchen with a bed in the middle. Now these are treasured antique pieces that I just couldn’t part with, so I made them work. How about a drop leaf kitchen work table complete with curved tin flour bins as a nightstand and a hoosier on the other side.

The Hoosier makes a fabulous desk when a guest needs one. The work surface pulls out for a very generous work space. The butter churn holds a $1 tv from Goodwill and the lawyers bookcase houses some of my dads hand tools. There’s also a few antiques used as accessories too. Works for me. To see how it all came together, check out this post.
The butter churn holds a $1 tv from Goodwill and the lawyers bookcase houses some of my dads hand tools. There’s also a few antiques used as accessories too. Works for me. To see how it all came together, check out this post.
Turn right down the hall and you come to the guest bathroom. Small, but functional. This is my most recent room redo. You can see how I pulled it together by rehabbing and shopping the house here.
Just using what I had and shopping the house, I was able to totally transform this room. The shower curtain is leftover fabric from the family room drapes and I added a favorite painting and some transferware dishes.
I gave a tutorial on how to remove a medicine cabinet and patch the wall in this post. That made a huge difference. There’s room for a towel by the sink and a cute picture from Goodwill. I also gave you a tutorial on how I antiqued and aged the mirror.
You can find a “how to” for the tank topper tray here. Now even that curvy tank top can be used to display some fun bathroom accessories and they won’t slide off.

The next room is my hubby’s office.(see the door on the right) There is no way you will ever see a picture of that room. He definitely isn’t the neatest person in the world and papers are everywhere. lol However I do love this wonderful antique clock that came out of a school in LA. The buttons on the bottom were used to ring the bells for lunch – recess and etc. They still work.
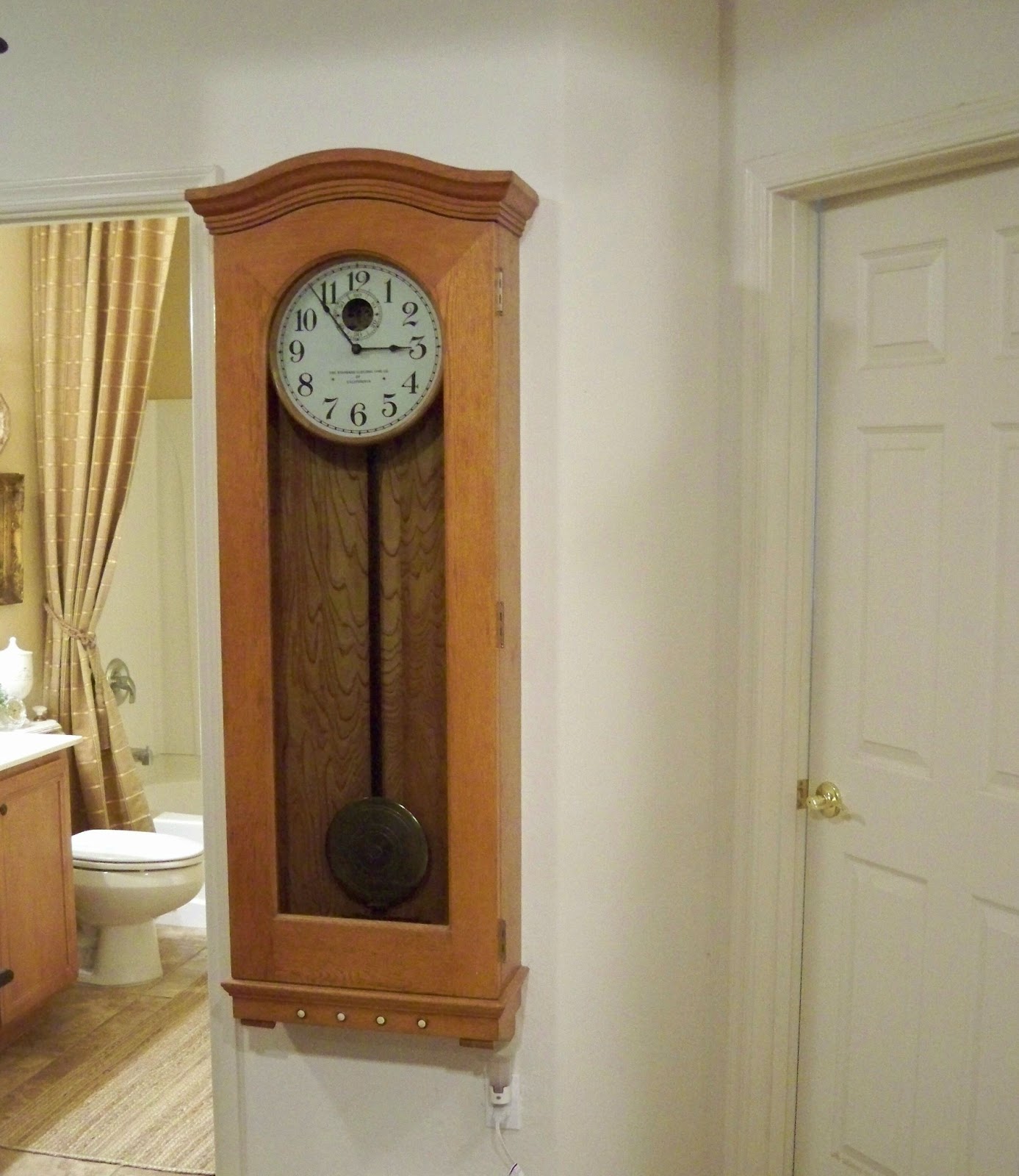
At the end of the hall is the Master Bdrm and bath.
I found the headboard at Hotel Liquidators, the dresser at a thrift store and the nightstand at Goodwill. You can see the tutorials on these and other refinishing and painting projects here.
Across from the bed is an armoire. It holds our tv and has some drawers and shelves for extra storage.
This is one of my favorite finds. – -$15 at Goodwill. I restained and redid part of the upholstery, love it. This was a huge upgrade to the l970’s chair that was previously here. See that redo here.
A view into the bathroom from the bedroom.

As you enter the bathroom, the tub and shower are on the right and the vanity is straight ahead. The angeled door leads you to the water closet and the door on the left is the walk in closet.
It’s always bright and cheery in here with all the light from the window, and I love, love, love the soaker tub.
Paint and new light fixtures are about all I’ve done in here. I left the huge mirror because it makes the room seem so much bigger.
That’s it for the tour. I can’t thank you enough for stopping by, I love company and you are always welcome. If you are new here, I would love for you to follow me. Just click on any of the links below.
I also have a special treat tomorrow for Show Off & Inspire. We have a fabulous tour of Kelly’s home from Talk of the House. You really don’t want to miss this one so add it to your list of tours.
This is a list of the homes open for you to tour. If you missed any, you can still catch up. Here is the complete schedule.
7/22
Atta Girl Says – The Happier Homemaker – Rain on a Tin Roof – Better With Age– Top This Top That
7/23
Mom 4 Real – Cedar Hill Ranch– Practically Functional – While Wearing Heels – French Country Cottage
7/24
The Lily Pad Cottage – Marty’s Musings – Confessions of a Plate Addict – Town and Country Living –
Adventures in Decorating
7/25
Good Life of Design – A Stroll Thru Life – Worthing Court – Back Porch Musings – The Rustic Pig
7/26
Our Southern Home – StoneGable – The Everyday Home – Recreate and Decorate – Sophia’s –
Vignette Design
I am linking to the following parties:
Wendy at The Shabby Nest for Frugal Friday
Richella at Imparting Grace for Grace at Home
Cindy at My Romantic Home for Show and Tell Friday
Alison at Stuff and Nonsense for Friday’s Unfolded
Courtney at French Country Cottage for Feathered Nest Friday
Diann at The Thrifty Groove for Thrifty Things Friday
Debra at Common Ground for Vintage Inspiration Friday
Sherry at The Charm of Home for Home Sweet Home Friday
Kate at Chic On A Shoestring Decorating for Flaunt It Friday
Jane at Finding Fabulous for Frugalicious Friday
Jennifer at Jennifer Rizzo for Fabulously Creative Linky Party
Jen at Tatertots and Jello for Weekend Wrap Up Party Friday
Karen at Redoux Interiors Friday Party
Let’s stay in touch, click below to follow A Stroll Thru Life










